Artist Renderings and Details
Displayed here are conceptual of what some of these spaces might look like to help you visualize the scope of this plan. We’ve also provided some additional comments to explain what you’re seeing. These are not final. We're still working out specifics and details. So, don’t get too concerned with colors or signage, but they do a good job of helping us consider what we might see at the completion of this plan.
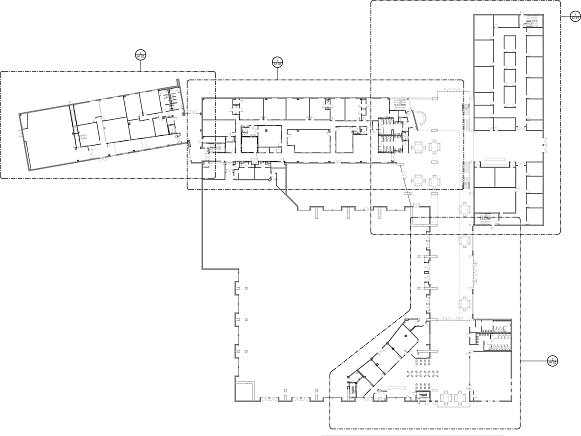
This is a site plan that show the layout of the first floor of what our campus will look like at the completion of this project. You can see our current preschool area, south annex, and worship room on the left side of the image. To the right is what would be our expanded lobby, including a new commons area, restrooms, and multipurpose rooms in the lower section, as well as a new ministries space that would house adult small groups on the first floor and children’s ministry on the second.
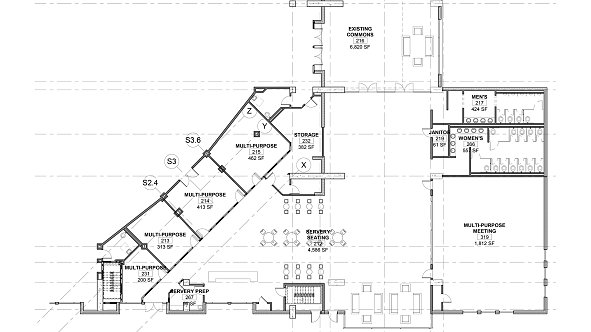
Here is a closer look at the lower section of the new expanded lobby and commons. What is currently Room 130 would be expanded for the commons area, including a servery that would use the prep kitchen that is currently part of 130. You can also see the new multipurpose room and new restrooms that would serve this area as well as our main worship room.
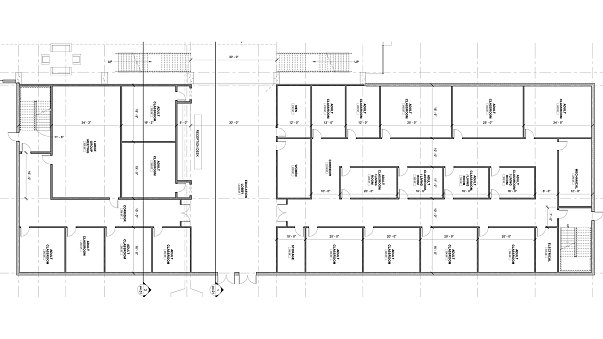
This is a look at the possible floorplan of the new ministries building. There is a central walkway that would serve traffic coming in from the new covered drop-off and leading into the expanded lobby. On either side would be rooms of various sizes that would serve adult small groups on Sundays and Wednesdays and other groups at other times during the week.
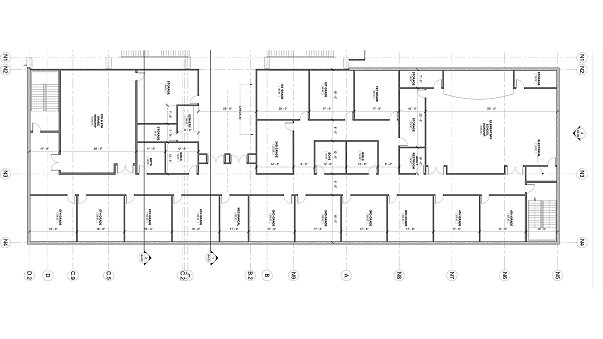
This is the floorplan of the children’s ministry area on the second floor of the new ministries building. There will be a check-in area at the top of some new stairwells. Then, behind secure doors, would be space for BH Kids small groups as well as large group gatherings. This space is much more efficient than what we currently have and will allow us to better serve groups of both lower-elementary and upper-elementary children.
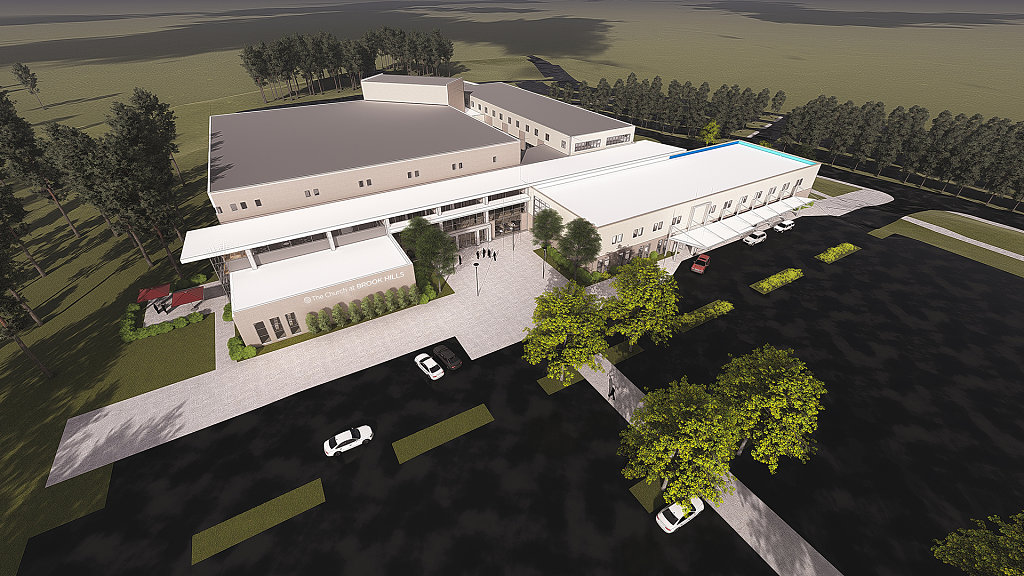 This is an overview of our main campus buildings, what we sometimes refer to as “up the hill.” To help you envision the scope of thisproject, everything pictured with a white roof will be new construction and the areas with a gray roof are our current buildings. Two things to note, however: 1. A new roof for our current buildings is also a part of this project. 2. The roof colors will not actually be white and gray. Those colors are simply used to give distinction.
This is an overview of our main campus buildings, what we sometimes refer to as “up the hill.” To help you envision the scope of thisproject, everything pictured with a white roof will be new construction and the areas with a gray roof are our current buildings. Two things to note, however: 1. A new roof for our current buildings is also a part of this project. 2. The roof colors will not actually be white and gray. Those colors are simply used to give distinction.
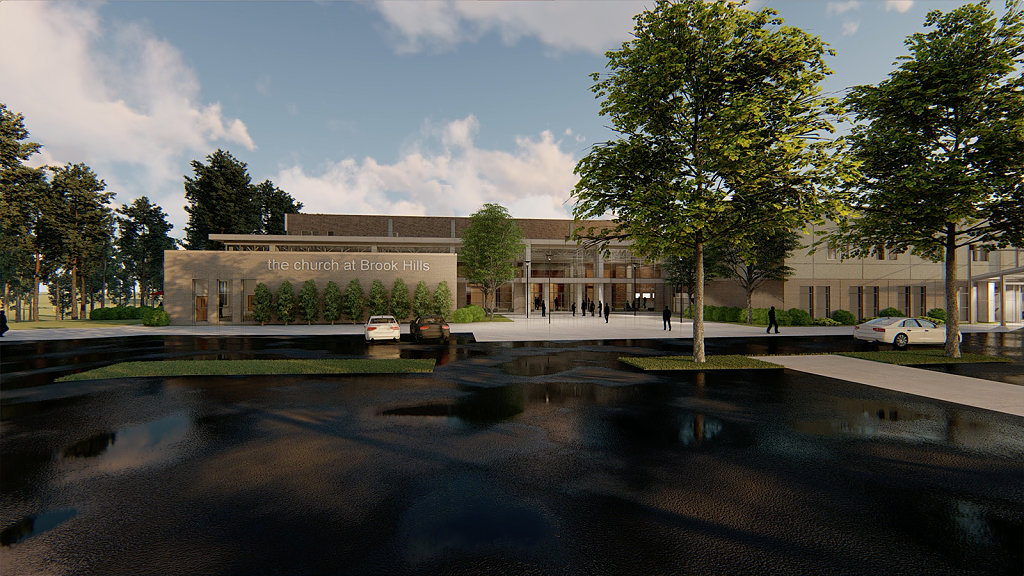
This perspective is from the smaller parking lot currently outside of our main lobby. The plan is for this parking lot to be completely redone in order to make it permanent. Everything you then see in this image will be new construction. To the left is a new room for large group meetings that then leads to a new fellowship area. In the middle is a entrance into the new lobby that leads straight to the doors of our current worship room. To the right is a new two-story building for adult small groups and children’s ministry that includes a covered drop-off to a thoroughfare leading into the new lobby.
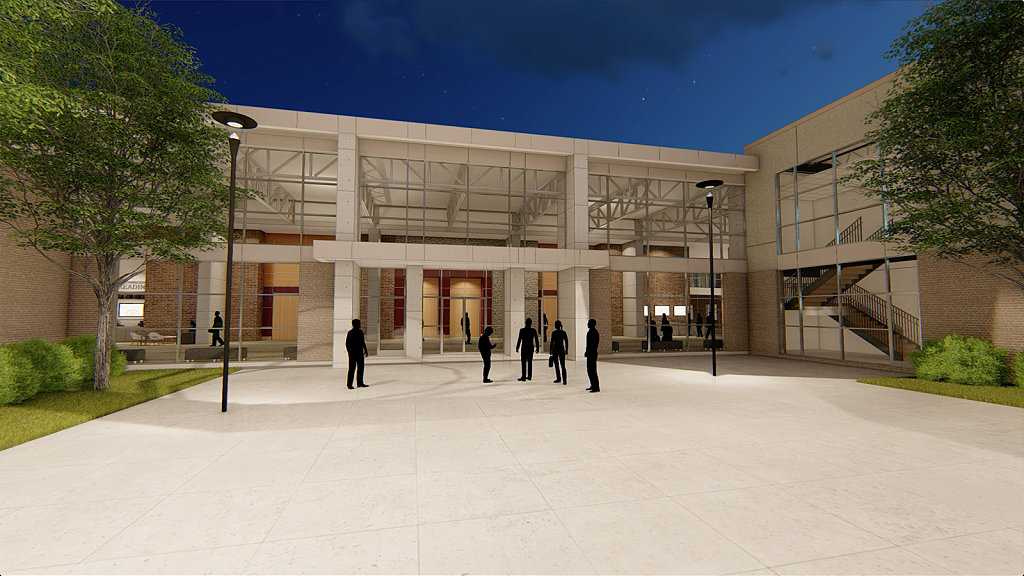 Here you can see a closer look of what would be the entrance into our new lobby that leads straight to the doors to our current worship room. The hope is to be able to utilize glass around the entry to allow in natural light and create a more vibrant and welcoming lobby area. To the right is the new two-story building for adult small groups and children’s ministry.
Here you can see a closer look of what would be the entrance into our new lobby that leads straight to the doors to our current worship room. The hope is to be able to utilize glass around the entry to allow in natural light and create a more vibrant and welcoming lobby area. To the right is the new two-story building for adult small groups and children’s ministry.
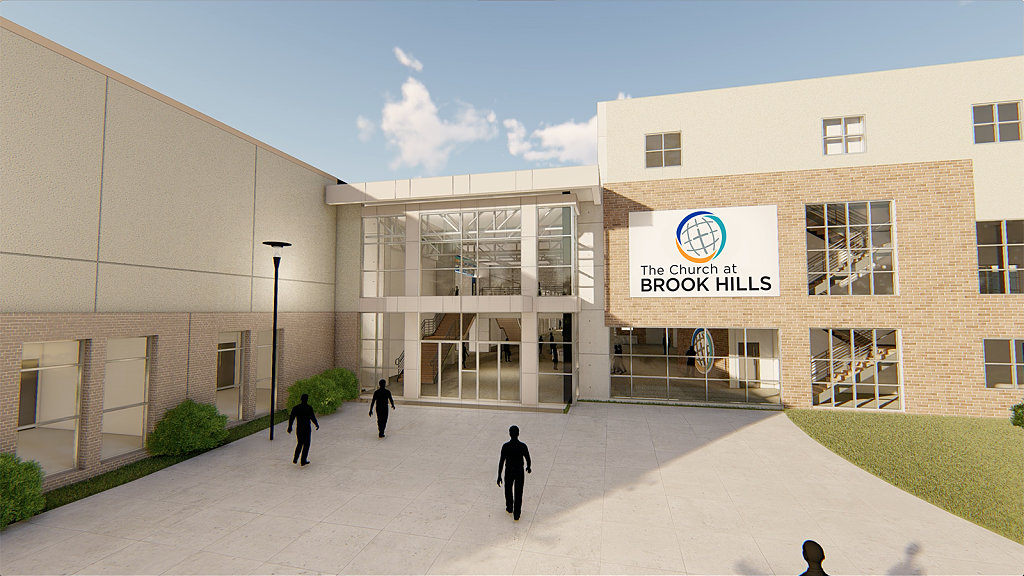 This is a look at what is currently our main entrance from our circular drive. The drive will still be present. However, the awning and covered drop-off will be removed and replaced by a new drop-off in front of the new two-story building pictured to the left that will house adult small groups and children’s ministry. This entrance has also been expanded as part of the new lobby and will house a new welcome and information area for guests.
This is a look at what is currently our main entrance from our circular drive. The drive will still be present. However, the awning and covered drop-off will be removed and replaced by a new drop-off in front of the new two-story building pictured to the left that will house adult small groups and children’s ministry. This entrance has also been expanded as part of the new lobby and will house a new welcome and information area for guests.
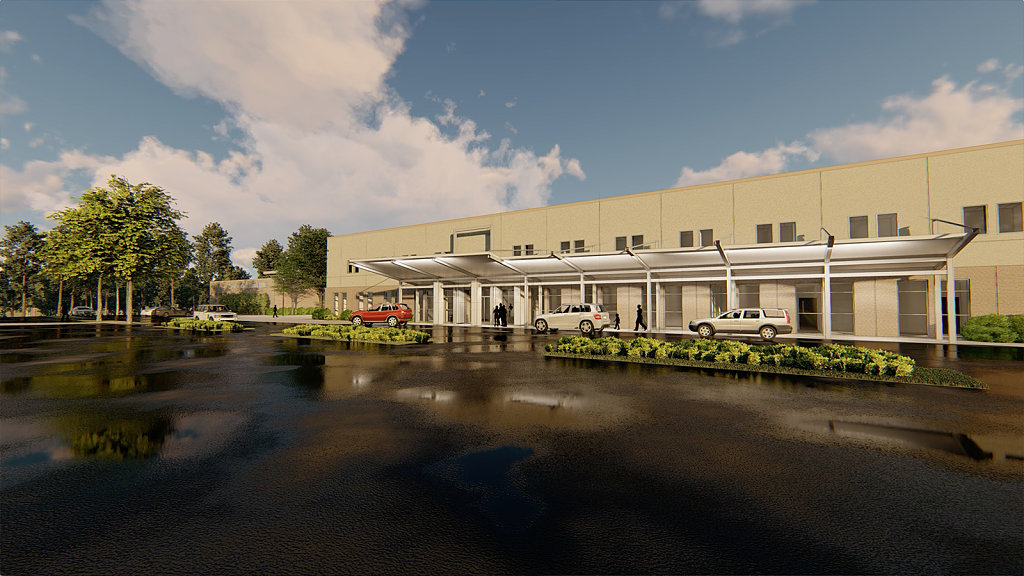 This is the covered drop-off area outside of the new two-story building for adult small groups and children’s ministry. This drop-off will replace the current awning near our circular drive outside our main entrance. Once dropped off, you will enter this new building and proceed straight through into the new lobby and welcome area.
This is the covered drop-off area outside of the new two-story building for adult small groups and children’s ministry. This drop-off will replace the current awning near our circular drive outside our main entrance. Once dropped off, you will enter this new building and proceed straight through into the new lobby and welcome area.
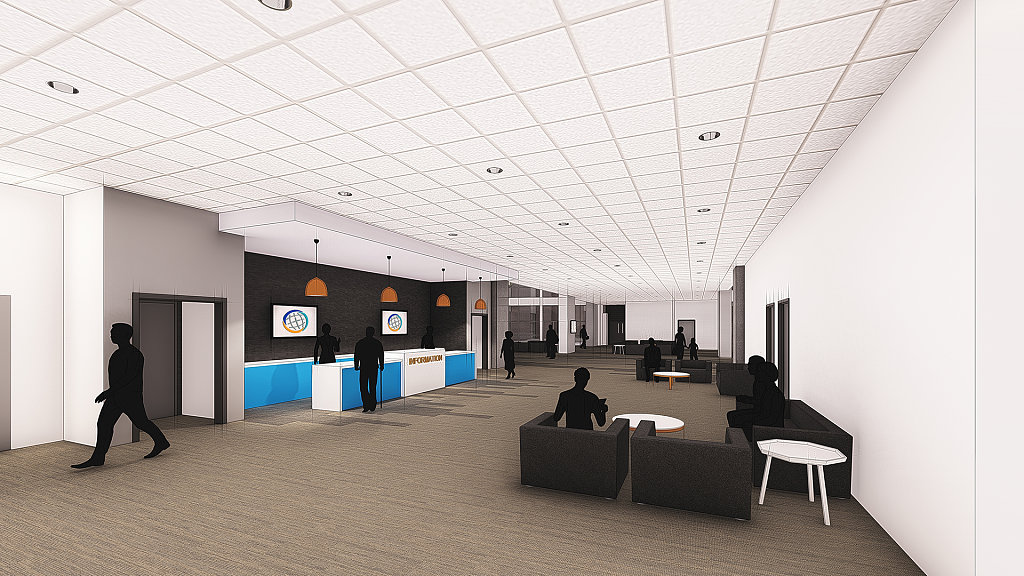 Here is a picture of what you might see after being dropped off under the covering outside the new two-story building that will house adult small groups and children’s ministry. Straight across will be access into our expanded lobby, the preschool hallway, and the elevator to the second and third floors or our current building. To the right and left of this thoroughfare would be several classrooms for adult small groups of all sizes.
Here is a picture of what you might see after being dropped off under the covering outside the new two-story building that will house adult small groups and children’s ministry. Straight across will be access into our expanded lobby, the preschool hallway, and the elevator to the second and third floors or our current building. To the right and left of this thoroughfare would be several classrooms for adult small groups of all sizes.
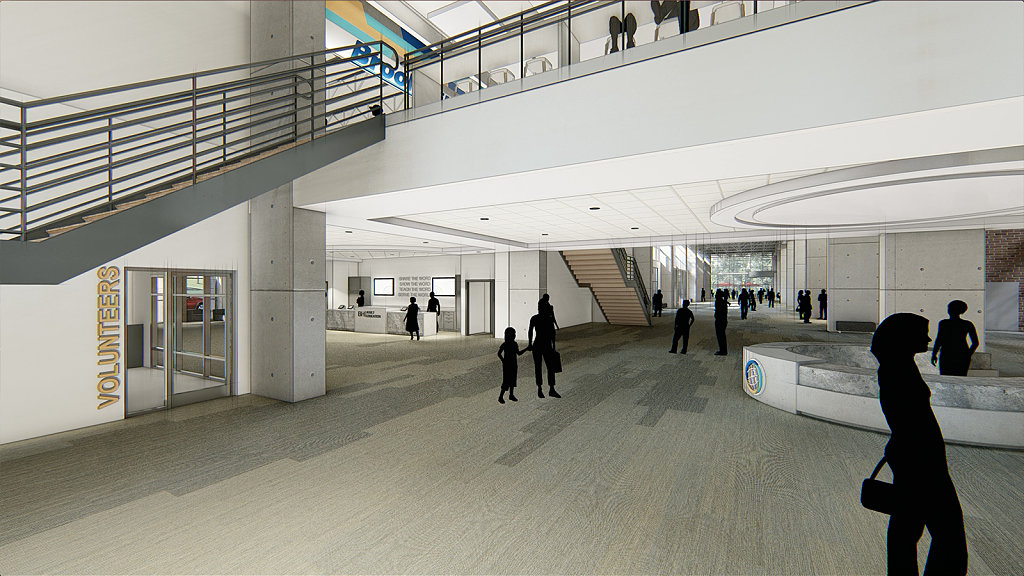 This image is what it would potentially look like just inside our new main entrance near the circular drive. There will be a stairwell directly up to our new children’s ministry area and the current offices. The new central welcome desk will be visible from all points of entry into the main lobby and will serve all of our guests. To the left is also a new hospitality room for all of the many volunteers who serve so faithfully each and every Sunday and Wednesday.
This image is what it would potentially look like just inside our new main entrance near the circular drive. There will be a stairwell directly up to our new children’s ministry area and the current offices. The new central welcome desk will be visible from all points of entry into the main lobby and will serve all of our guests. To the left is also a new hospitality room for all of the many volunteers who serve so faithfully each and every Sunday and Wednesday.
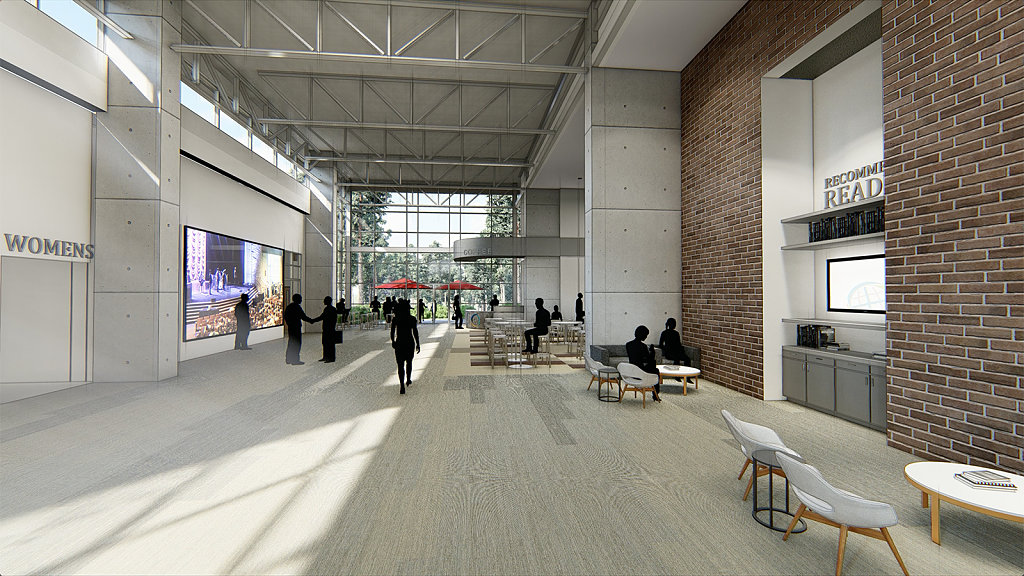 This is a perspective of the opposite end of the new lobby from the main entrance. To the right, around the corner, is what is currently Room 130, but it will be opened up to become part of a new fellowship area. To the left is a new large group meeting room. Also, to the left just before the large group meeting room, is the location planned for new restrooms which will serve our worship room well by being much closer in proximity. Just to the right is a small resource area that will replace the current Brookstore.
This is a perspective of the opposite end of the new lobby from the main entrance. To the right, around the corner, is what is currently Room 130, but it will be opened up to become part of a new fellowship area. To the left is a new large group meeting room. Also, to the left just before the large group meeting room, is the location planned for new restrooms which will serve our worship room well by being much closer in proximity. Just to the right is a small resource area that will replace the current Brookstore.
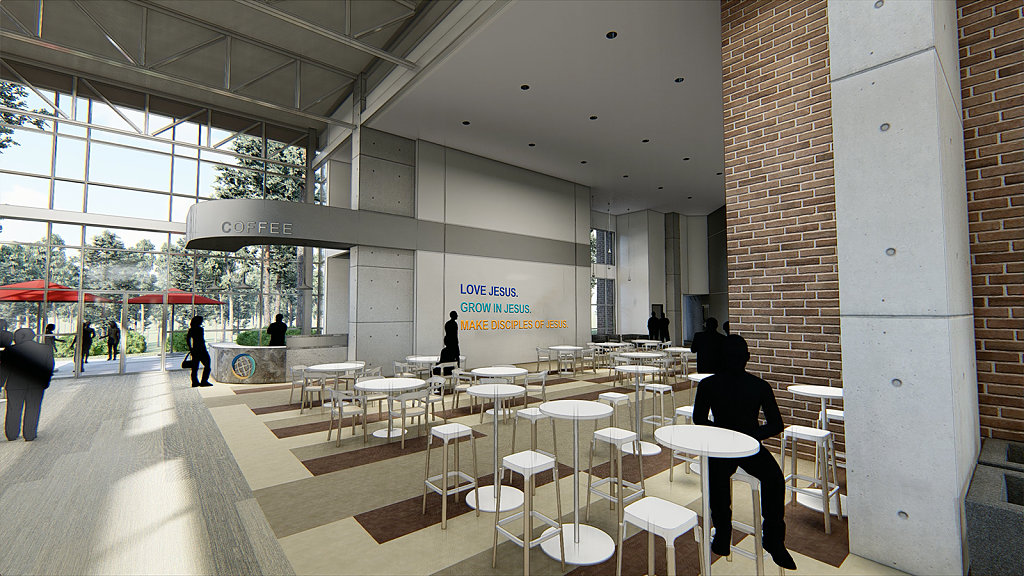 Here is an even better look at what the proposed fellowship area could entail. The intention is not necessarily to operate a working cafe, but to provide more opportunity to better practice hospitality on our campus by providing seating for people to gather as well as space that could be used to serve food or drinks to various groups when needed. The area to the right is our current Room 130 and everything to the left would be new construction.
Here is an even better look at what the proposed fellowship area could entail. The intention is not necessarily to operate a working cafe, but to provide more opportunity to better practice hospitality on our campus by providing seating for people to gather as well as space that could be used to serve food or drinks to various groups when needed. The area to the right is our current Room 130 and everything to the left would be new construction.
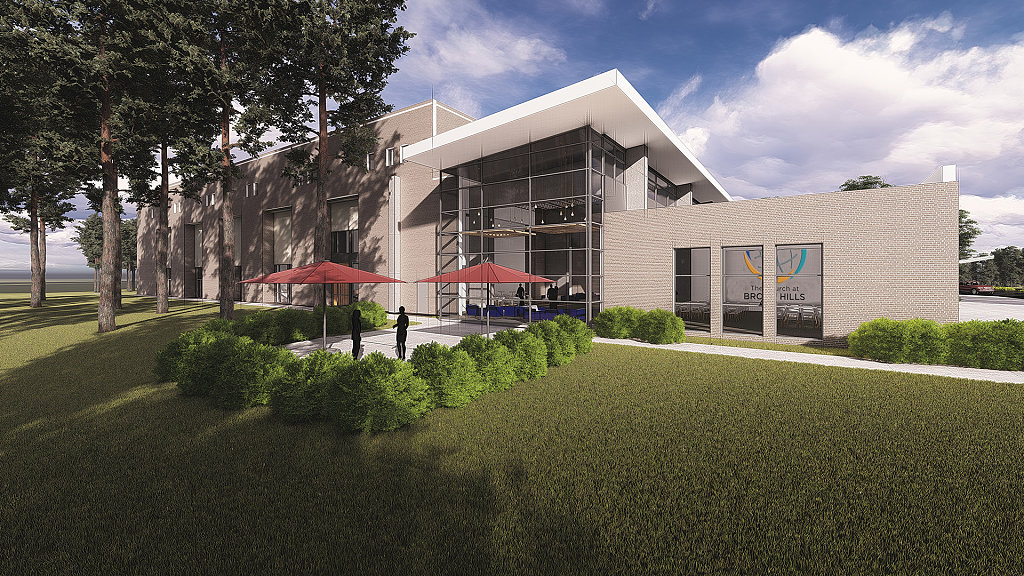 This image is looking at the outside of the new fellowship area and large group meeting room, as if you were standing near Hwy 119. We hope to provide some outside fellowship space, as well as what will be inside. The new large group meeting room to the right will expand into what is currently the beginning of our modular area. In this new plan, however, it is worth noting that those particular modulars are all gone.
This image is looking at the outside of the new fellowship area and large group meeting room, as if you were standing near Hwy 119. We hope to provide some outside fellowship space, as well as what will be inside. The new large group meeting room to the right will expand into what is currently the beginning of our modular area. In this new plan, however, it is worth noting that those particular modulars are all gone.
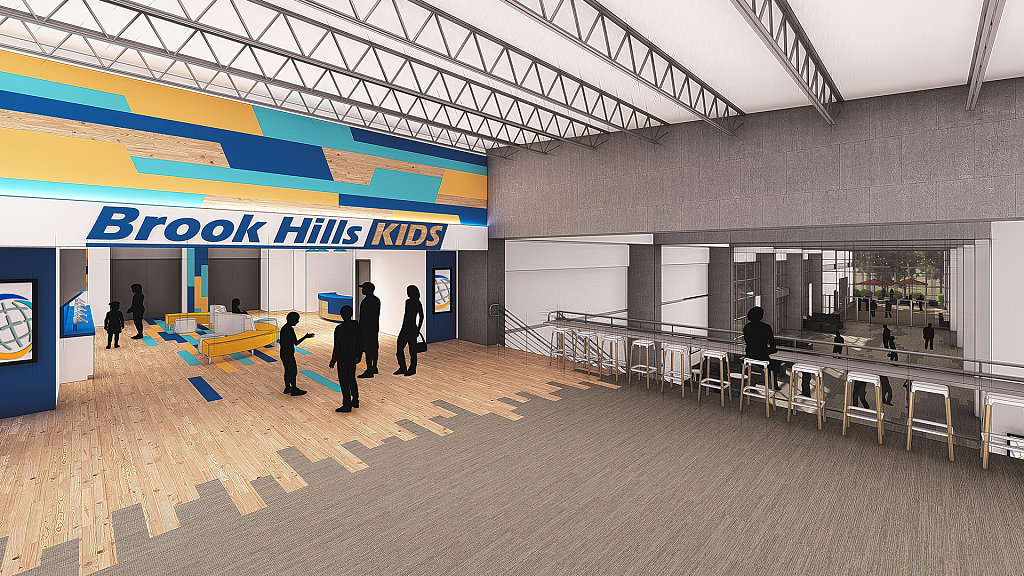 Here is a rendering of the entryway to the children’s ministry area on the second floor of the proposed new building. To the left will the check-in/pick-up area for BH Kids with a place for information. Through the doors will be children-specific small group rooms and two rooms for large-group meetings, one for younger elementary and another for older elementary. To the right, off image, is the entrance to our current second-floor office area. Connecting the two will be a new bridgeway that will look over the new lobby oon either side.
Here is a rendering of the entryway to the children’s ministry area on the second floor of the proposed new building. To the left will the check-in/pick-up area for BH Kids with a place for information. Through the doors will be children-specific small group rooms and two rooms for large-group meetings, one for younger elementary and another for older elementary. To the right, off image, is the entrance to our current second-floor office area. Connecting the two will be a new bridgeway that will look over the new lobby oon either side.
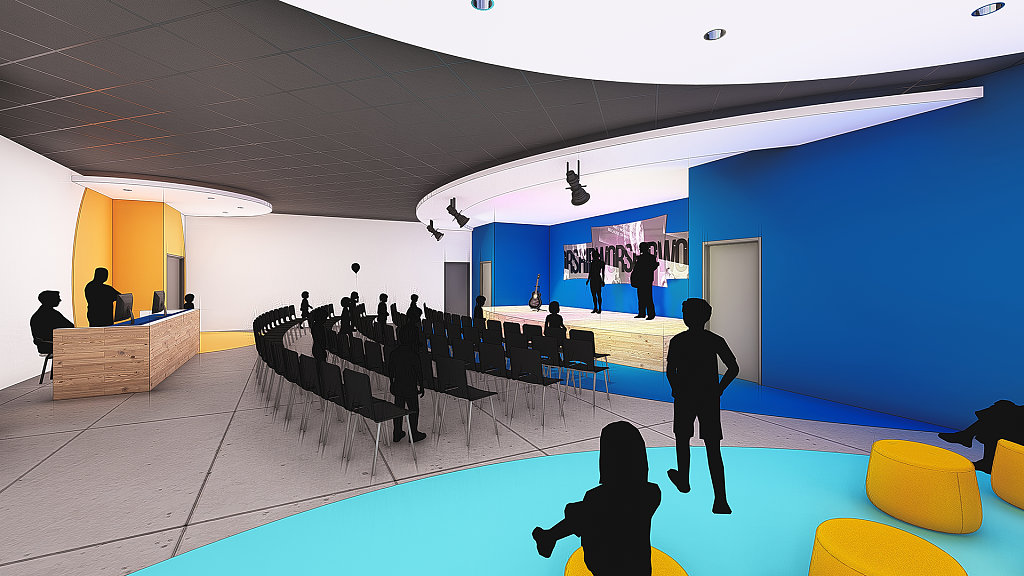 This is what one of the large-group rooms in the new children’s ministry area could potentially look like. There will be two of these type rooms, one slightly larger for our younger grades and another for our older grades These will also be surrounded by classrooms for BH Kids small groups.
This is what one of the large-group rooms in the new children’s ministry area could potentially look like. There will be two of these type rooms, one slightly larger for our younger grades and another for our older grades These will also be surrounded by classrooms for BH Kids small groups.
